Interiors
-
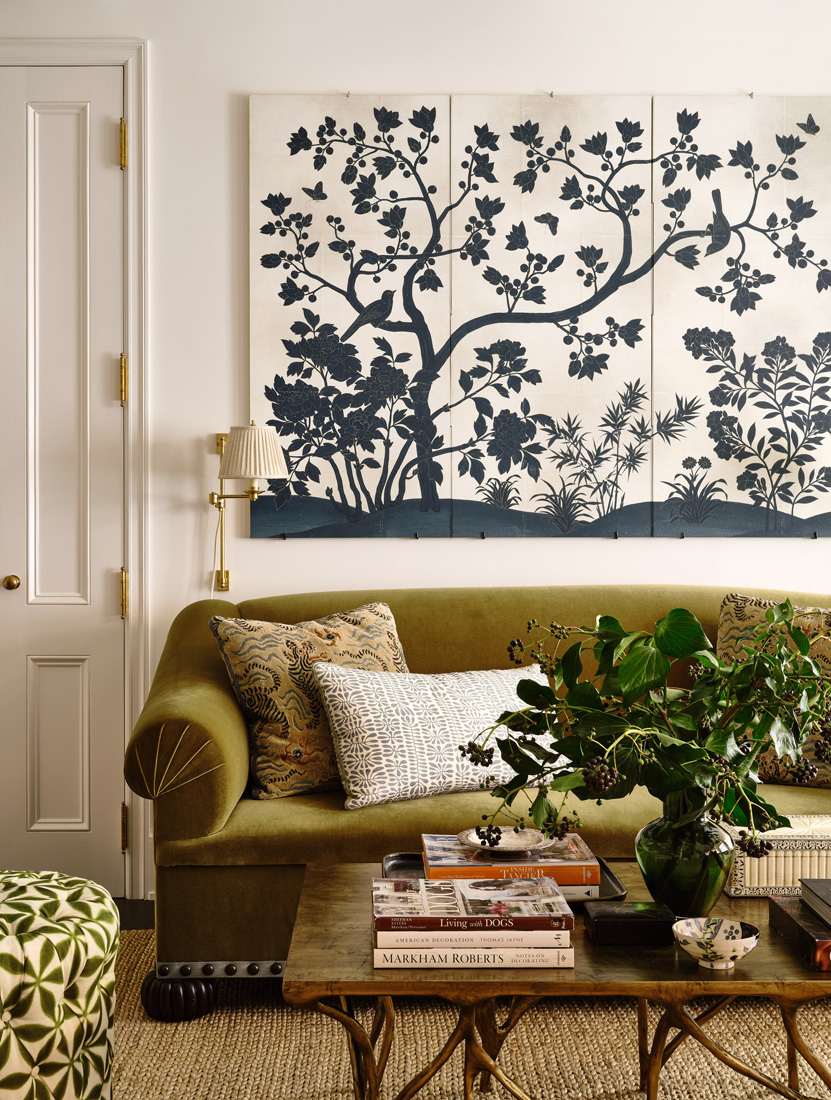
Prewar Manhattan Flat
This cozy prewar apartment on the Upper East Side had been beautifully renovated by a previous owner, much to our clients’ and our delight. The bones of the project mixed a more modern sensibility with a traditionally formal Upper East Side aesthetic, and we used that balance as a guiding force in the design of the space. We layered in a combination of more minimal, masculine elements and colors with feminine touches to strike a balance that felt appropriate to both the space and our young client’s life there.
View the Project -
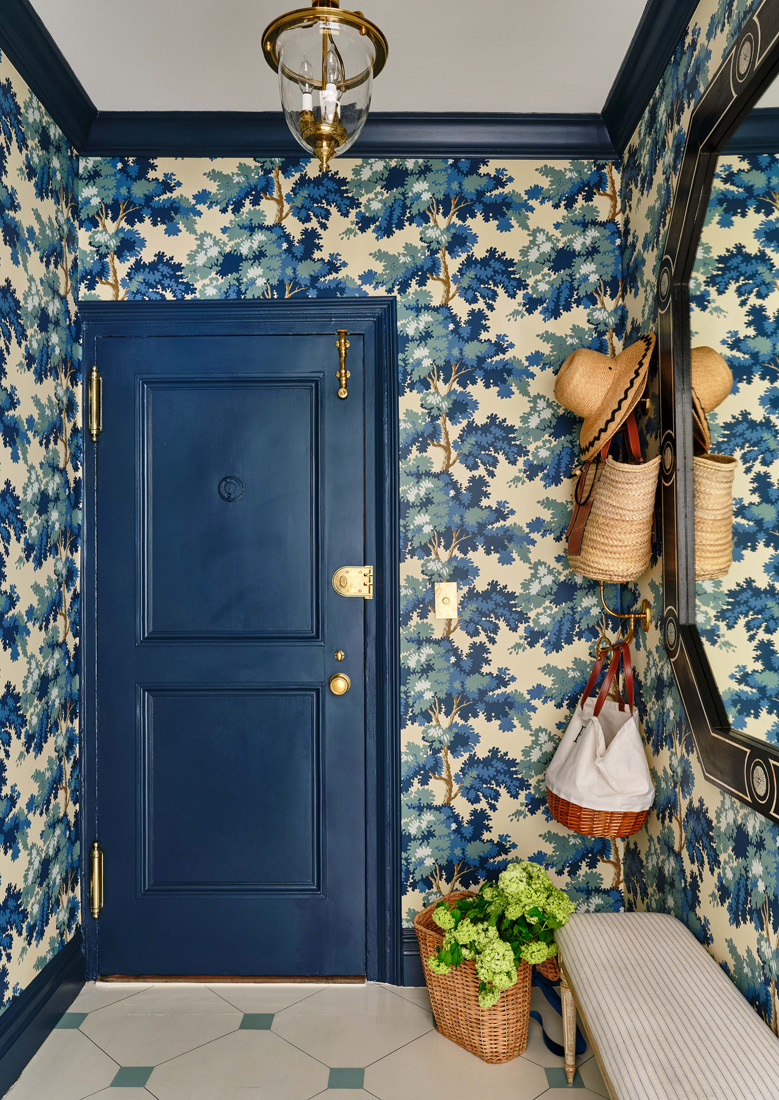
Upper East Side Duplex
We loved working with this growing young family on the renovation of this Upper East Side duplex. The project presented some of the standard NYC living challenges: lack of storage space and lack of light. The clients came to us with a plan in motion to open up the space to bring in more light, and to reorient the rest of the living spaces. Alongside the client, our team developed the design for the kitchen, a nice storage hallway that allowed for a hidden bar, a bathroom and the library. This client’s sense of color and existing collections created the framework for the decor, which is both fresh and traditional.
View the Project -
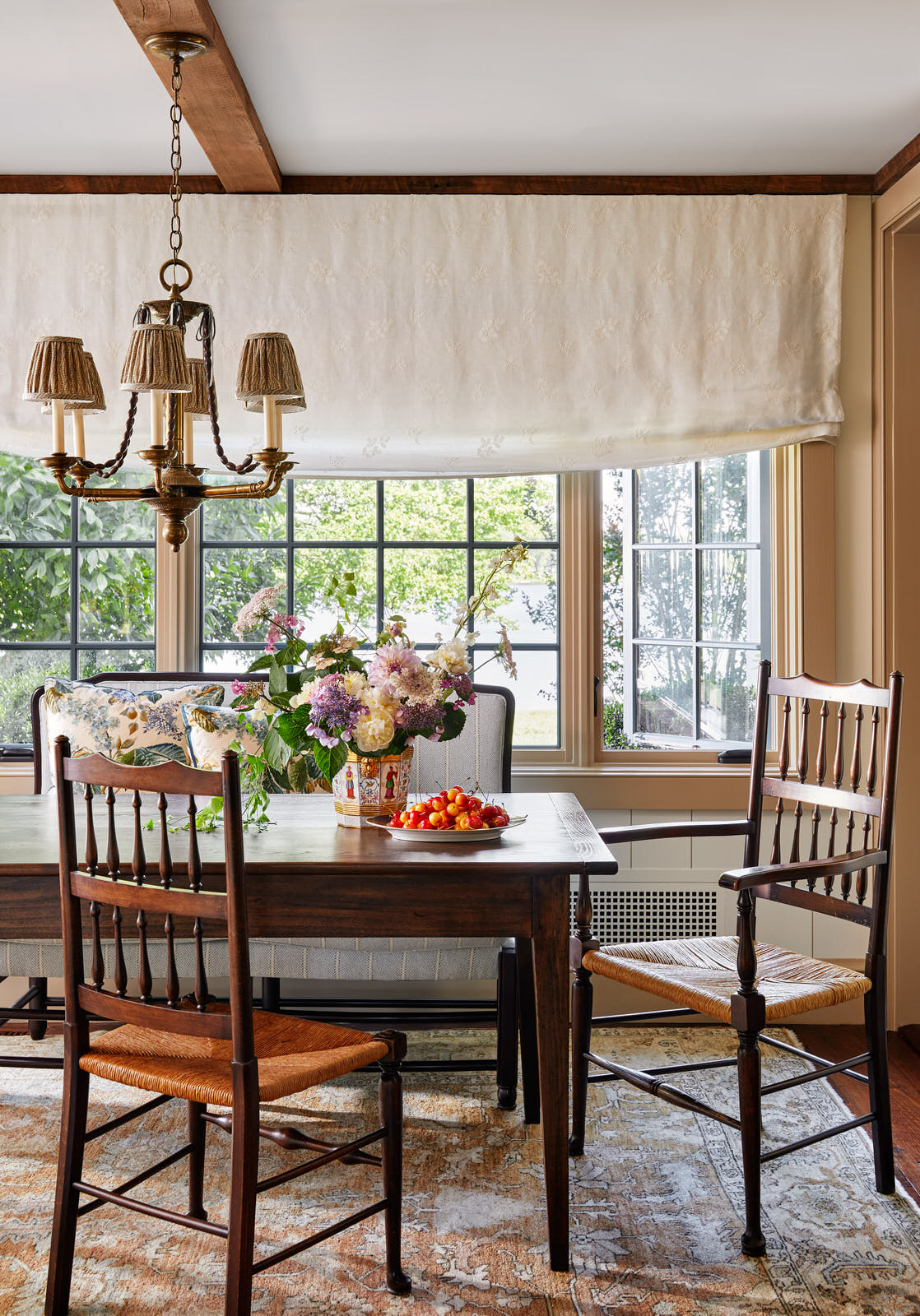
Historic Eastern Shore Renovation
We undertook a full renovation of the kitchen and primary bath in this historic waterfront home in Maryland. Our goal was to lighten the spaces, which formed part of a cramped wing added by a previous owner, while creating a sense of history in keeping with the original 1750 section of the house. We began by vaulting the kitchen ceiling, then brought in materials that will patina over time, from unlacquered brass to fumed-oak butcher block. In the bath, designed to feel like an 18th-century conversion, we installed antique heart-pine floors and selected period-appropriate fixtures.
View the Project -
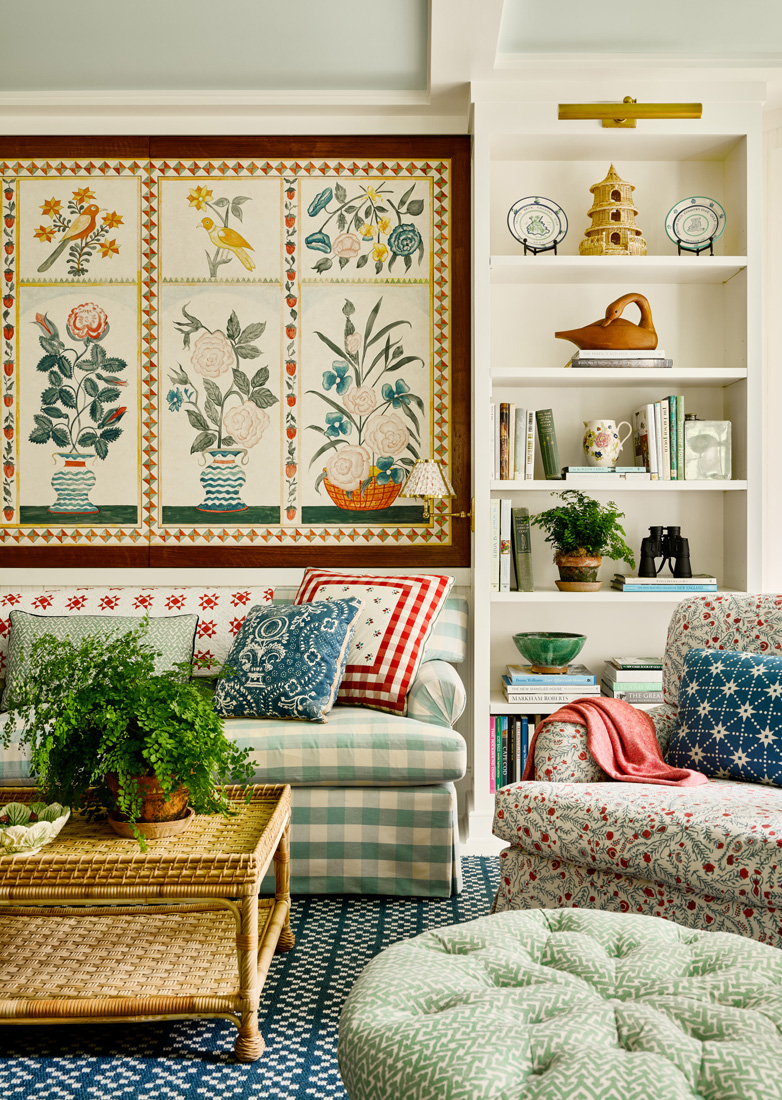
Coastal Maine Summer House
This 30-year-old shingle-style home is perched right on the water in coastal Maine. With free creative reign from our clients, we were able to play with layers that interwove the history of the location with the clients’ personal style. With callbacks to 19th-century patterns and artwork native to the area, the home embraces its regional heritage with a joyful, fresh take on Americana.
View the Project -
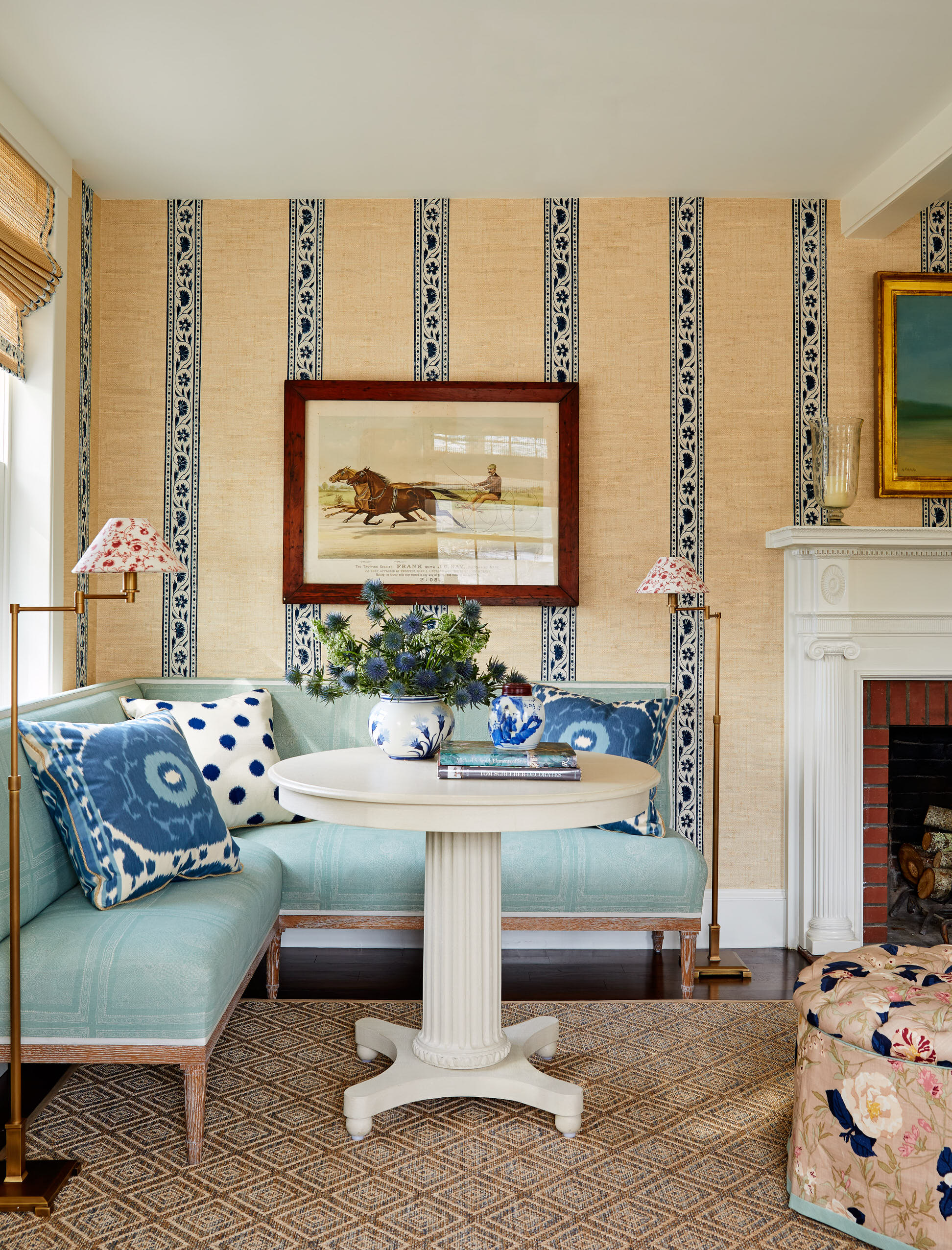
New England Retreat
When our clients purchased this three-bedroom condo north of Boston, its charming original elements had been obscured by a previous renovation. Desiring a livable, comfortable hangout space that could welcome frequent out-of-town-guests, our clients trusted us to go all out with pattern, color, and texture. We opened up the choppy layout with a new kitchen and staircase, and incorporated plenty of indoor/outdoor materials to keep things stylishly low-maintenance.
View the Project -
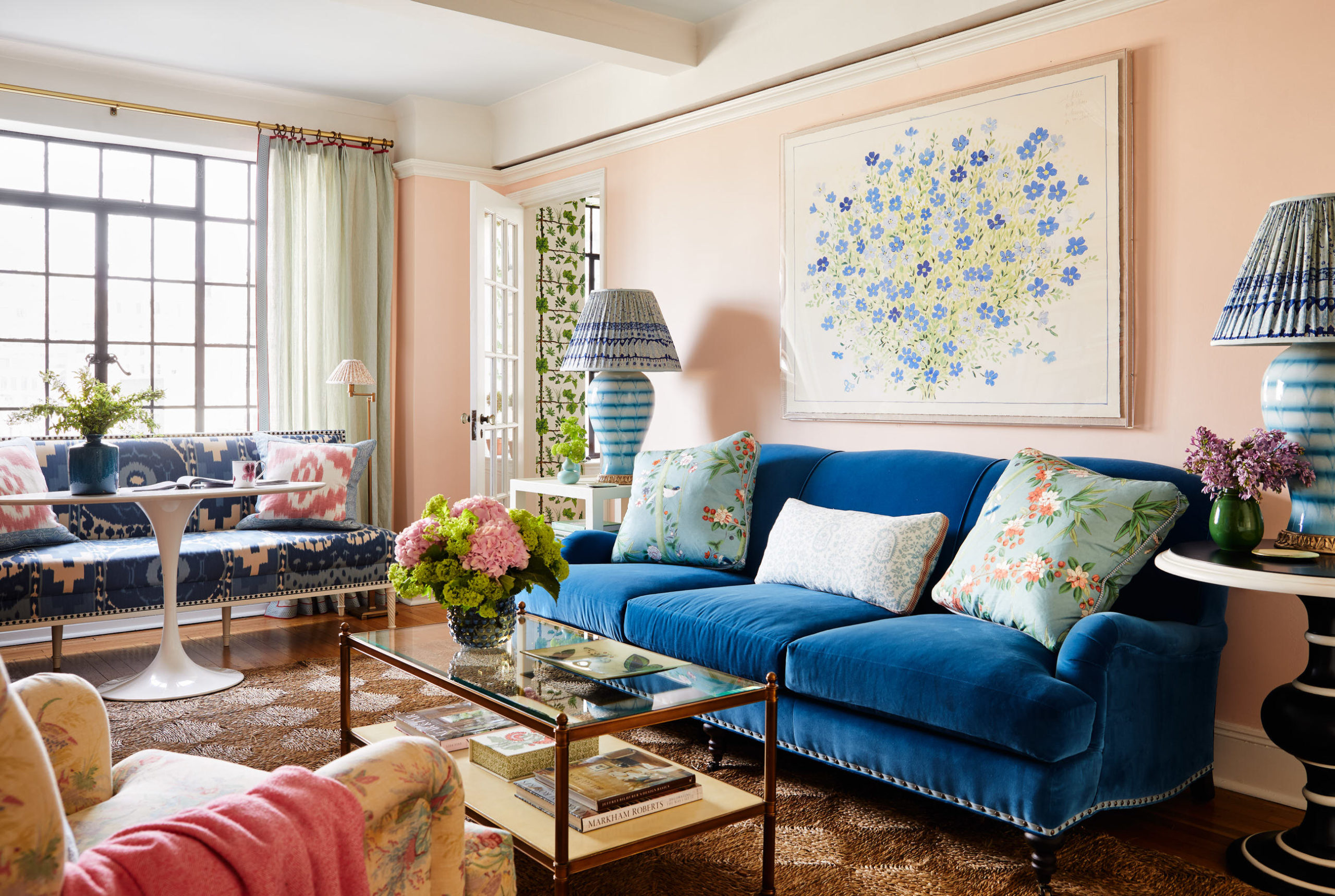
Prewar Apartment
For a young client who loves textiles almost as much as we do, we had fun creating a lively, layered scheme. A mix of influences from different periods and cultures lends a sense of history, while multitasking furnishings make the small space work as a living room, an occasional work space, and an entertaining space.
View the Project -
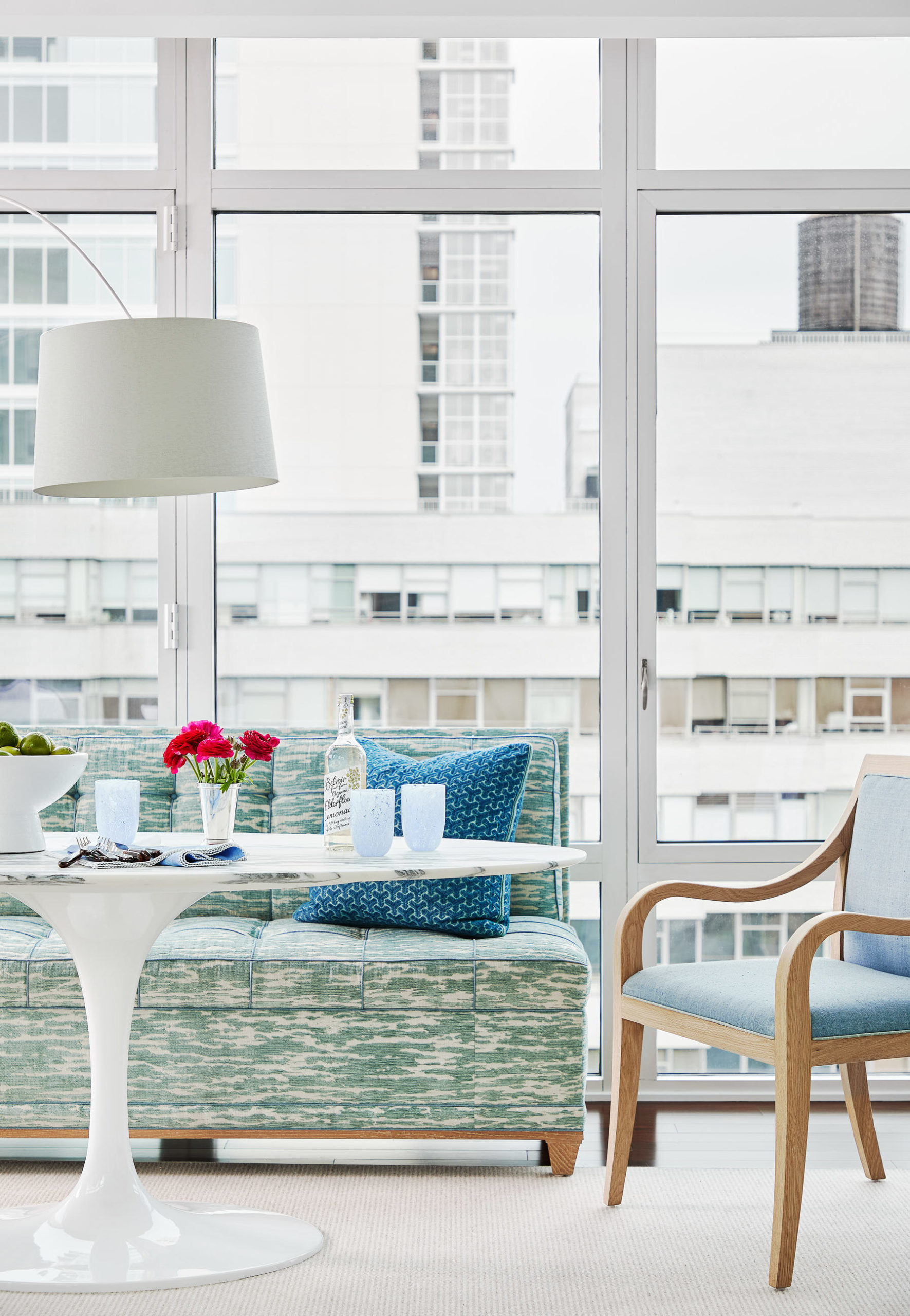
Modern Pied-à-Terre
Our clients, who split time between Westchester and Palm Beach, hired us to transform this three-bedroom pied-à-terre into an airy respite from the bustle of midtown Manhattan. We skipped elaborate window treatments in favor of maximizing skyline views, and lacquered walls and millwork in soft blue to capture even more light. A mix of custom upholstery and vintage pieces made the most of a tricky layout, while a light-toned rug enhanced the floating-in-the-clouds feeling.
View the Project
